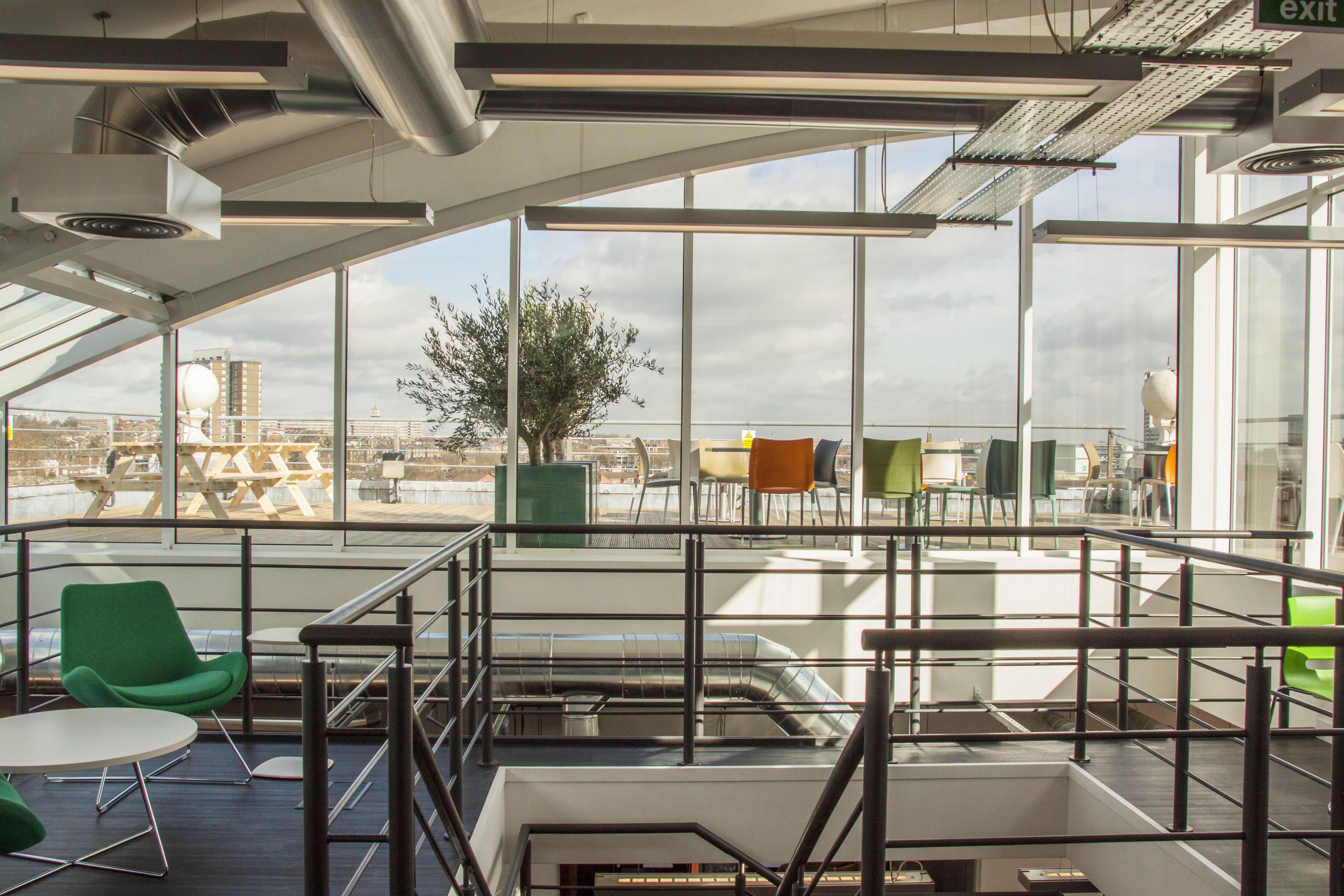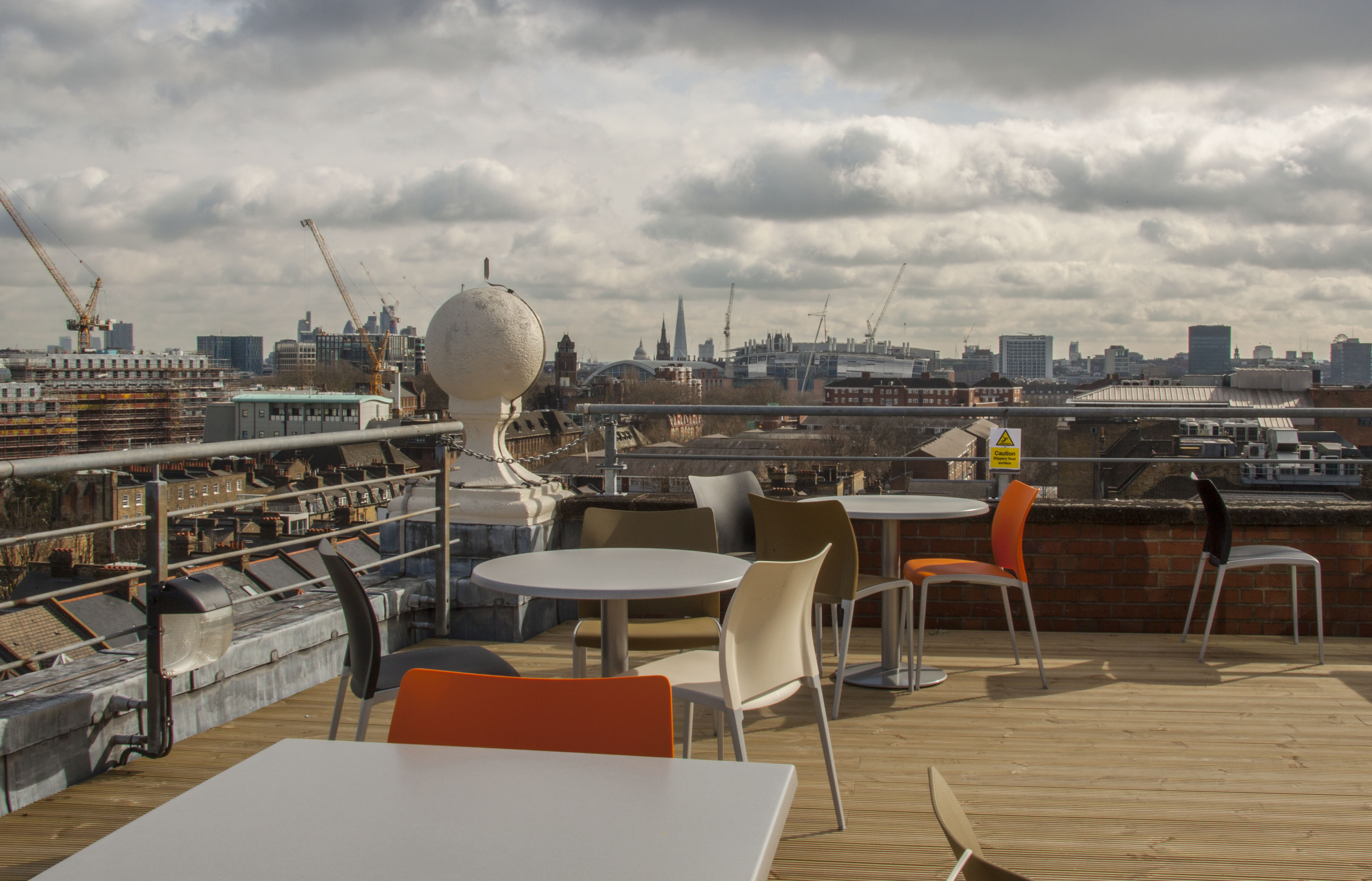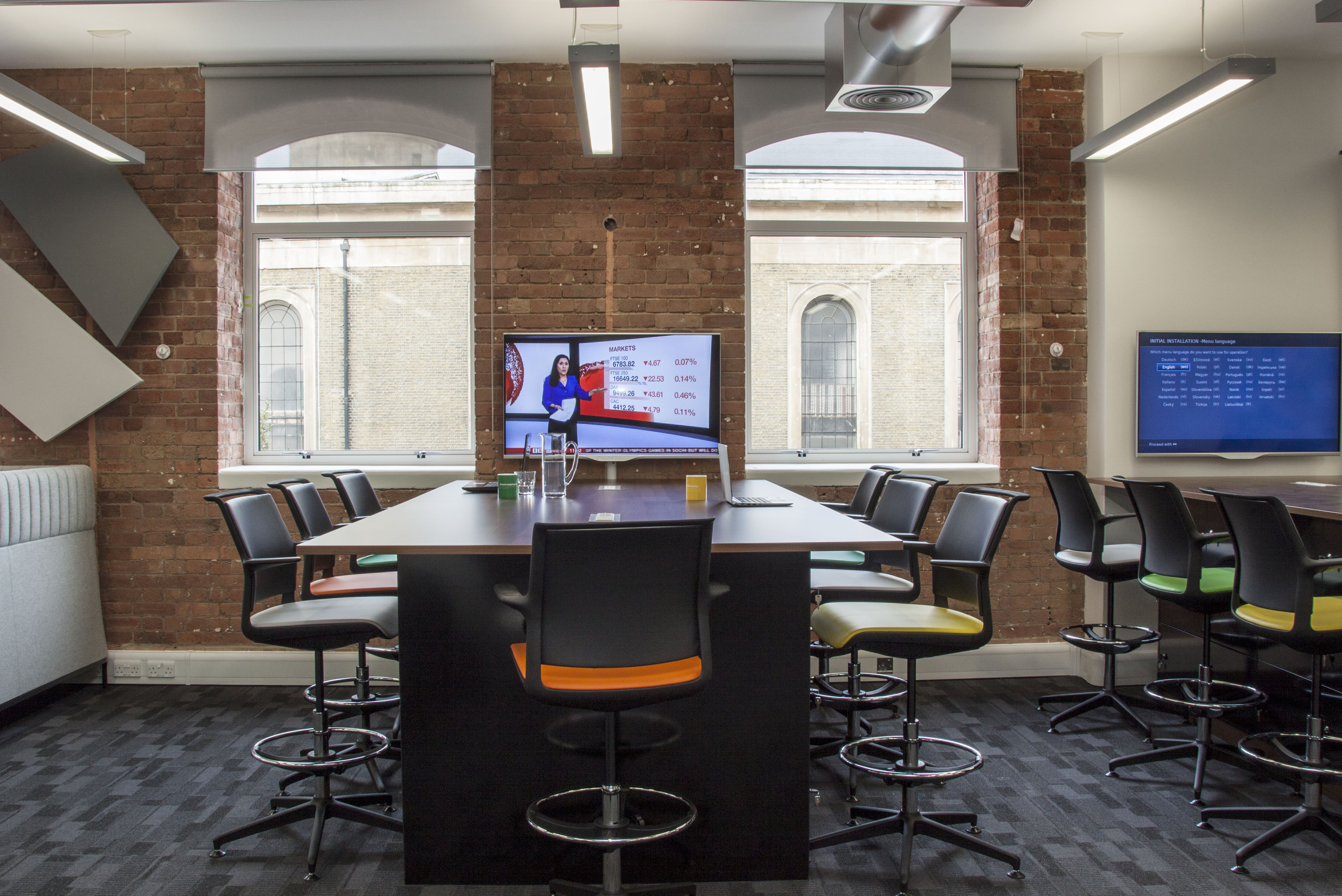
Genesis Housing
Camden
30,000 sqft
Cat B
The Brief
Genesis Housing needed to rationalise 60,000 sqft of their property into a new 30,000 sqft corporate headquarter building. Having successfully introduced a pilot scheme in one of their offices, Magenta assisted them with rolling out a company-wide model for new ways of working. This model was developed through a series of workshops between Magenta, the Client and their consultants. With only a week lead in, Magenta completed the fitout within a 12-week construction programme.


Project Overview
- Full cat B fit-out, 12-week build
- New mezzanine-level meeting areas and collaborative spaces replacing allocated desks, including hot benches, high back sofas, and meeting pods
- Refurbished terrace with power and wifi installed to create a vibrant outdoor working environment
- Open-plan reception area providing a warm and vibrant welcome to visitors
ACTIVITY-BASED WORKING (ABW)
Working alongside Veldhoen + Co, founders of the concept of ABW, we created areas specifically designed for Genesis’ daily work activities. This included, high focus work, information processing areas, duo working, collaborative work and formal meeting spaces. Each of these spaces were colour coded to enable staff to easily identify the different work zones. Bright colours were selected for team working areas; yellow for collaboration, orange for duo and red for formal meeting. Calming blue tones were selected for individual work; light blue for process and dark blue for high focus.




