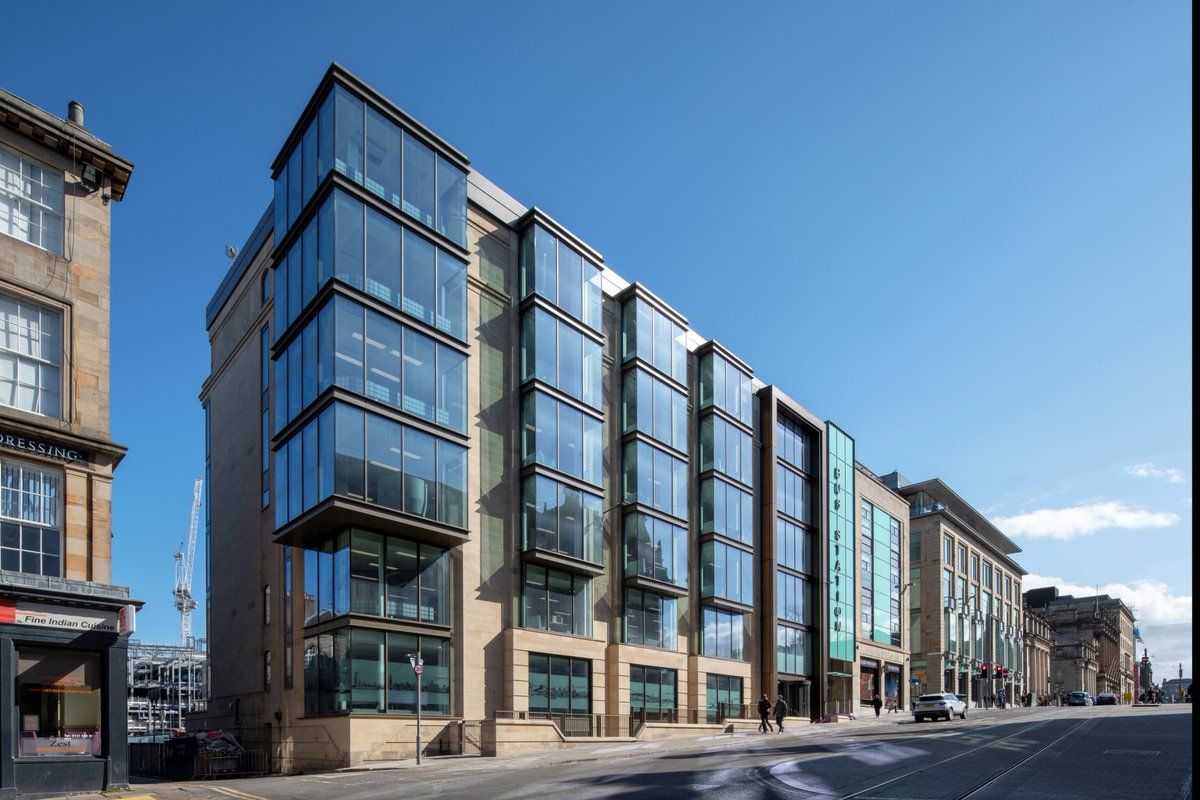A design and build contractor can provide a full turnkey solution that consolidates the various moving parts on your project in order to streamline the construction procurement process. This also means design and construction phases overlap, reducing the overall project delivery time.
Key Takeaways
You will learn how to:
- Build an expert project team leveraging design and build procurement
- Facilitate value engineering throughout your project
- Set and agree goals to measure success of your office fitout project over time
Over the last 6 months, office fitout has come under intense scrutiny as a result of inflation, longer lead times on supplies, and the impact of global recession on company spending. Compared to the previous year, the average cost of a fitout project has increased by 27% while tenant budgets have been squeezed significantly. At the same time, the UK commercial property market has experienced a slowdown in transaction activity, with around 60% fewer deals in the first quarter of this year versus the same period in 2022, according to the latest data from CBRE’s 2023 Market Outlook.
In today’s climate, it is increasingly important that workplace leaders value engineer fitouts and ensure cross-organizational buy-in on the business cases they put forward. At the same time, the scope of works and project programme need to continue to be designed around operational needs of the organization to minimize disruption and narrow the gap to return on investment.
So how can workplace leaders best navigate this?
Don’t do it alone!
Coming together is a beginning, staying together is progress, and working together is success.
Henry Ford
Bringing in external consultants early can help supplement your team with specialist knowledge on the design and build process. Ultimately, this can help to identify issues earlier and make adjustments before the work is commissioned. Depending on where you are in your office transformation journey you may want to adopt different approaches:
-
Not sure where to start? Consider partnering with Workplace Strategy Consultants to pulse check employee engagement in your current workspace, understand your real estate options, conduct test fits and mock-up concept designs to help you visualize your new space, and/or to get some initial guidance on cost, to help define your budget.
-
Have a project in mind? Bringing in Construction Project Managers can help to convert your business requirement into a full structure and brief. Aligned to this, qualified Architects and Designers can curate a detailed design and renders of the space to showcase what the final fitout will look like. Specialist Quantity Surveyors and Cost Consultants can also help to develop a detailed pricing schedule and full programme for the works to give you more clarity on cost, scope, and timing.
Tip
Value engineer throughout the process
Value engineering in construction typically involves pressure testing an existing project against alternative solutions to optimize delivery against a client’s objectives. This technique is commonly implemented in order to eliminate unwanted costs, mitigate delays, improve quality and/or reduce environmental or social impact of a project.

In the design phase, Designers can help you to consider a variety of options built to different specifications, allowing you to narrow down on the high-ticket items in your existing schedule that provide the greatest value add. Simultaneously, it allows you to switch out other materials, plant, equipment, and processes for more cost-effective solutions that achieve the same objectives.
You may also want to consider splitting your project into multiple phases to encourage cost competitiveness at each step. For example, you could look to run an initial tender on enabling works or for a Cat A specification fitout that readies the space for the full contract. This allows you to realign on scope, cost, timings and/or project objectives ahead of the Cat B office fitout.
Measure success of your project
Increasingly, organizational decision makers want to see data that rationalizes a design and build project before the budget is approved.
One way to solve this is to develop a weighted scoring matrix which allows you to evaluate contractor briefs against your project objectives.
Example weighted scoring matrix:
| Criteria | Weight |
|---|---|
| Cost / Price | 40% |
| Design | 10% |
| Programme Delivery | 10% |
| Sustainability / Environmental | 10% |
| Quality (Experience) | 10% |
| Social Value | 10% |
This also reduces bias in the tender process, helping you to select contractors based on merit and fit.
To realize even more value from your office space over time it is also important to select a property and office design with future proofing in mind. Designers and Commercial Property Agents can help advise on a building that is going to continue to work for you as your business grows and evolves. For example, choosing a location close to where your talent is based or selecting a floorplan that will provide flexibility to adjust capacity as your team grows, will ensure that the space continues to deliver value over time.
Tip
A Workplace Consultant can help you to define project objectives by conducting comprehensive surveys that leverage sentiment analysis to uncover insights on employee engagement. While the initial survey can help to inform the design phase, the same objectives can form the basis of a secondary post-occupancy study (POS) that typically takes place 6 months to 2 years after project handover. Results from the study can help you to clearly communicate value-add to key stakeholders in your organization to continue to drive buy-in for your new workspace.

How we can help
At Magenta we intentionally keep our overheads low by adopting an agile but rapidly scalable team structure that pulls expertise from our trusted network of specialist subcontractors and suppliers. This allows us to consistently deliver cost-effective design and build projects, without compromising on quality or timescales. We have over 13 years of experience delivering projects from 2,000 up to 85,000 square feet across the UK and in Europe.
Learn more about past projects we have delivered